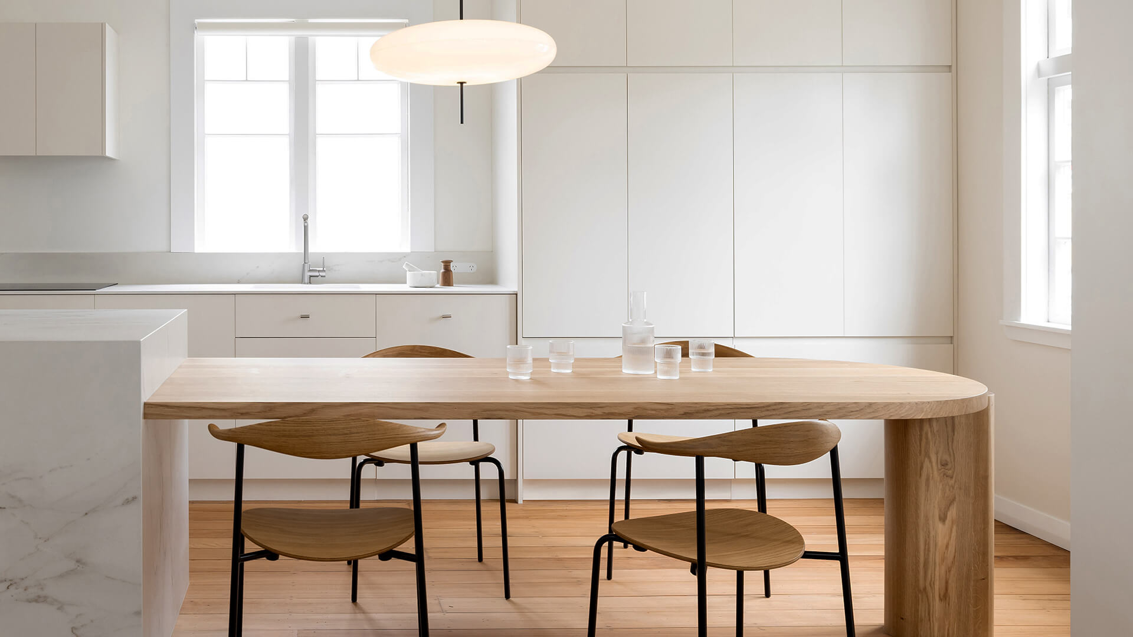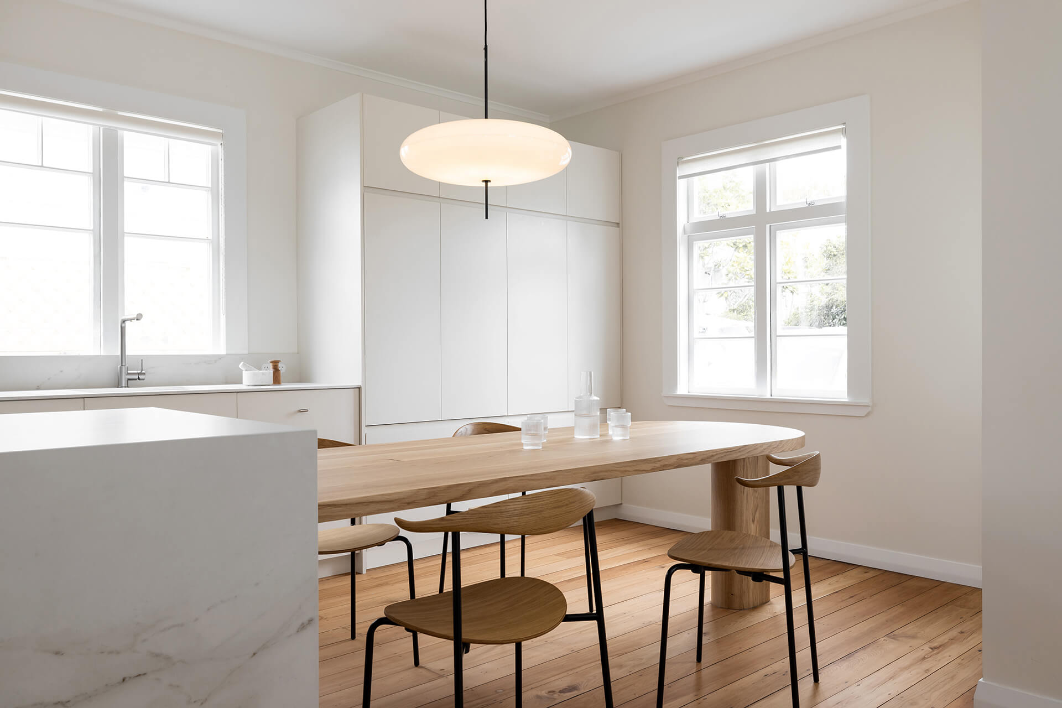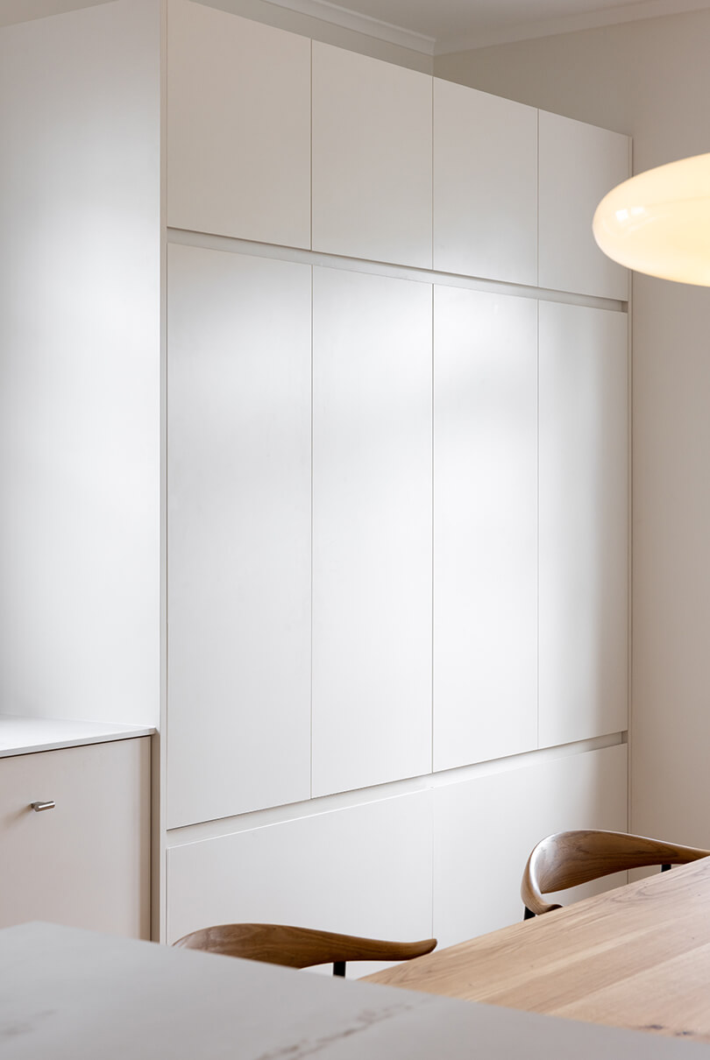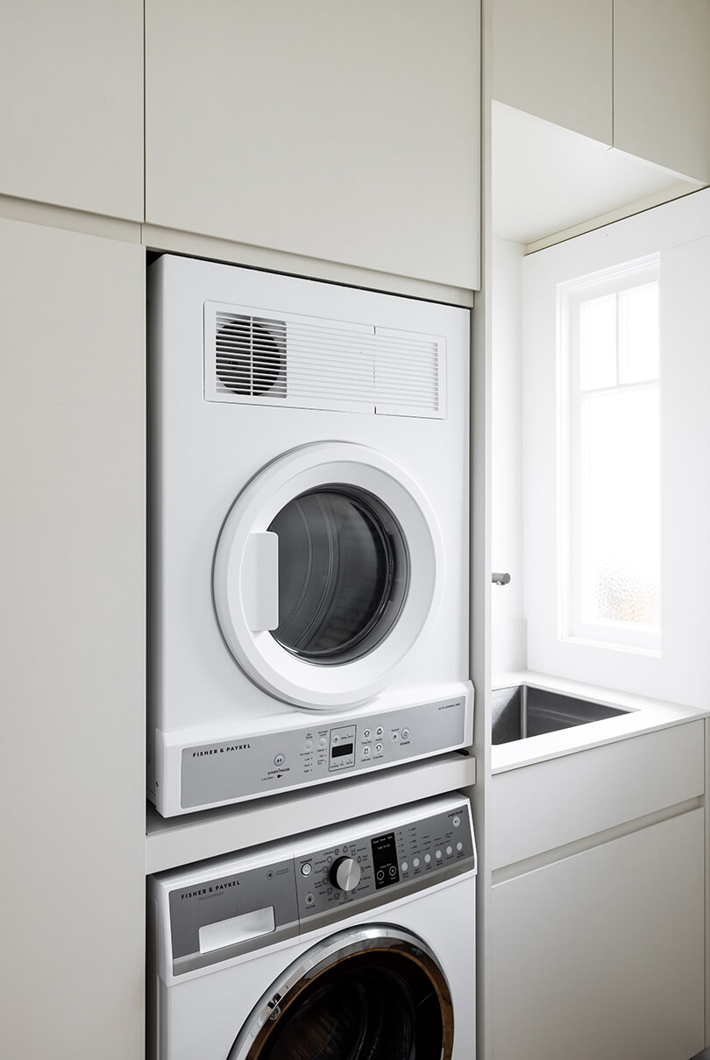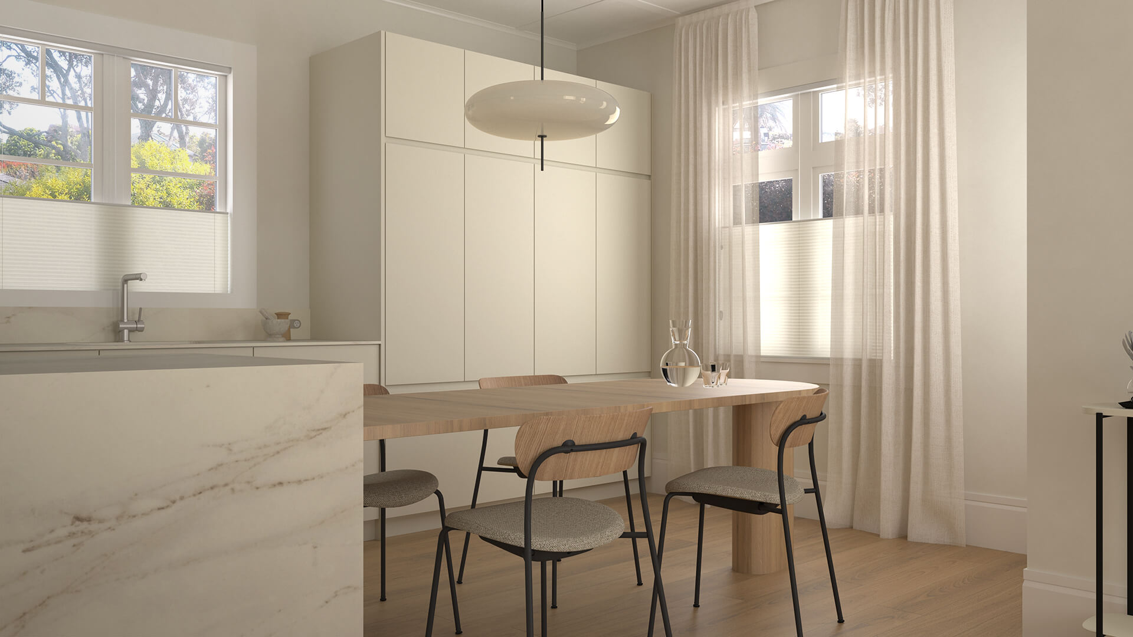Grey Lynn Residence
Nestled in the leafy hills of Grey Lynn and on the doorstep of designer shops and cafes, this sunny bungalow was renovated to balance the demands of urban living with an enduring design aesthetic. Working closely with the clients and builders, the project was driven by a shared appreciation for minimalist design, authentic materiality and quality detailing. The design addresses the brief for a young family home that ties in with the surrounding Ponsonby villas but embraces a Nordic style and a subdued material palette.
To improve the livability of the home, Ritual Interiors expanded the footprint of the living room, refinished the surfaces throughout and designed a brand-new kitchen and laundry room.
Sculptural yet understated, the kitchen dining-island maximises seating in this urban home while providing additional bench space. The cream-on-cream palette, paired with the warm veining in the engineered stone and the satin nickel t-pull handles, exudes villa-esque sophistication, while the clean lines, matte surfaces and sculptural solid European oak table incorporates the client’s style harmoniously. Retaining the character of this early 20th century villa, the original kauri hardwood floors were restored to their natural beauty, while the solid doors were refinished with semi-gloss lacquer and fitted with modern hardware.
This Grey Lynn residence now presents an elegant contribution to the suburb, offering a functional and inviting space for a young family putting down roots.
Interior Design: Ritual Interiors
Builder: Luxury Living
Cabinetry: Optimum Furniture
Photographer: Jono Parker
Media Feature
