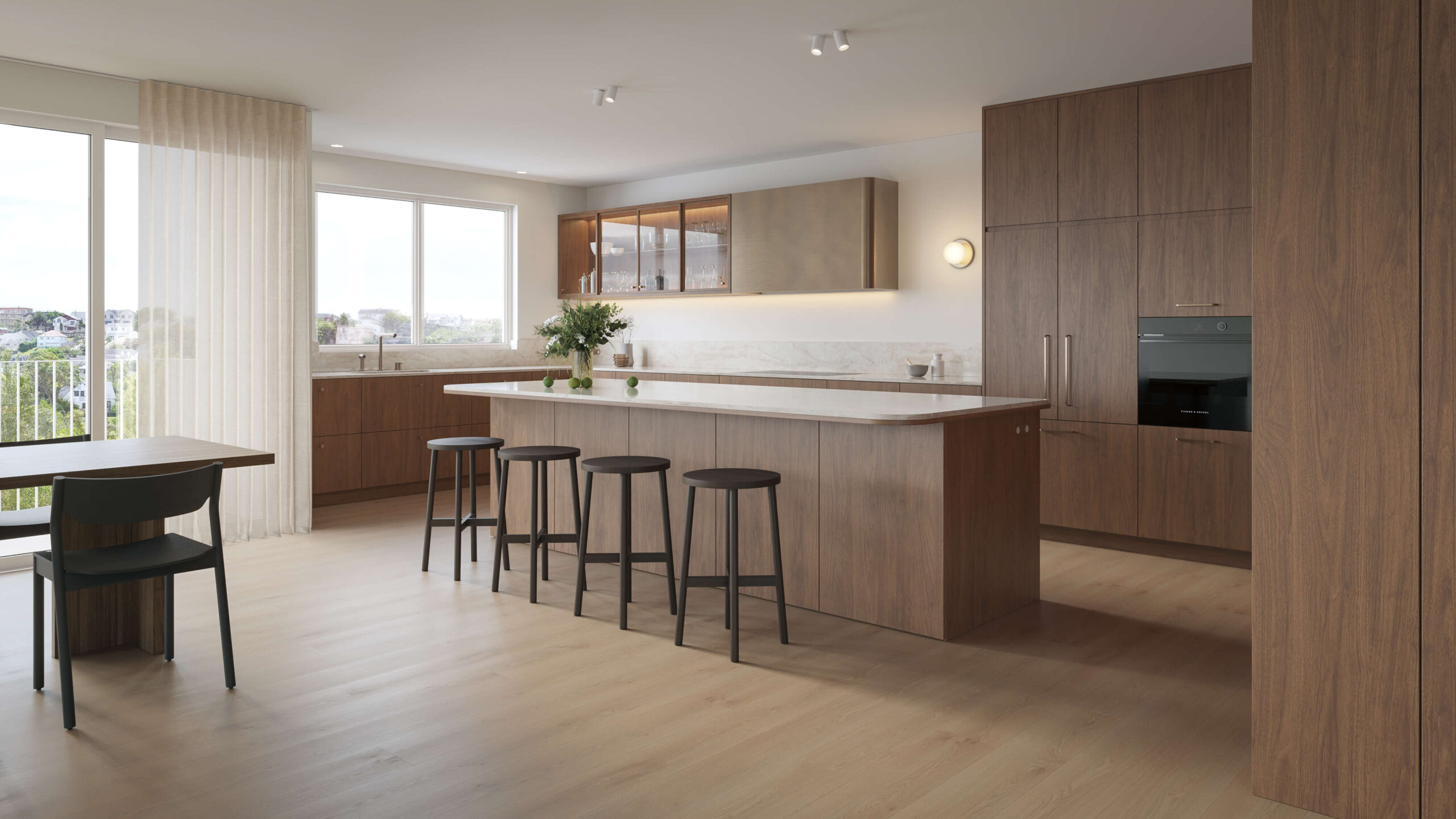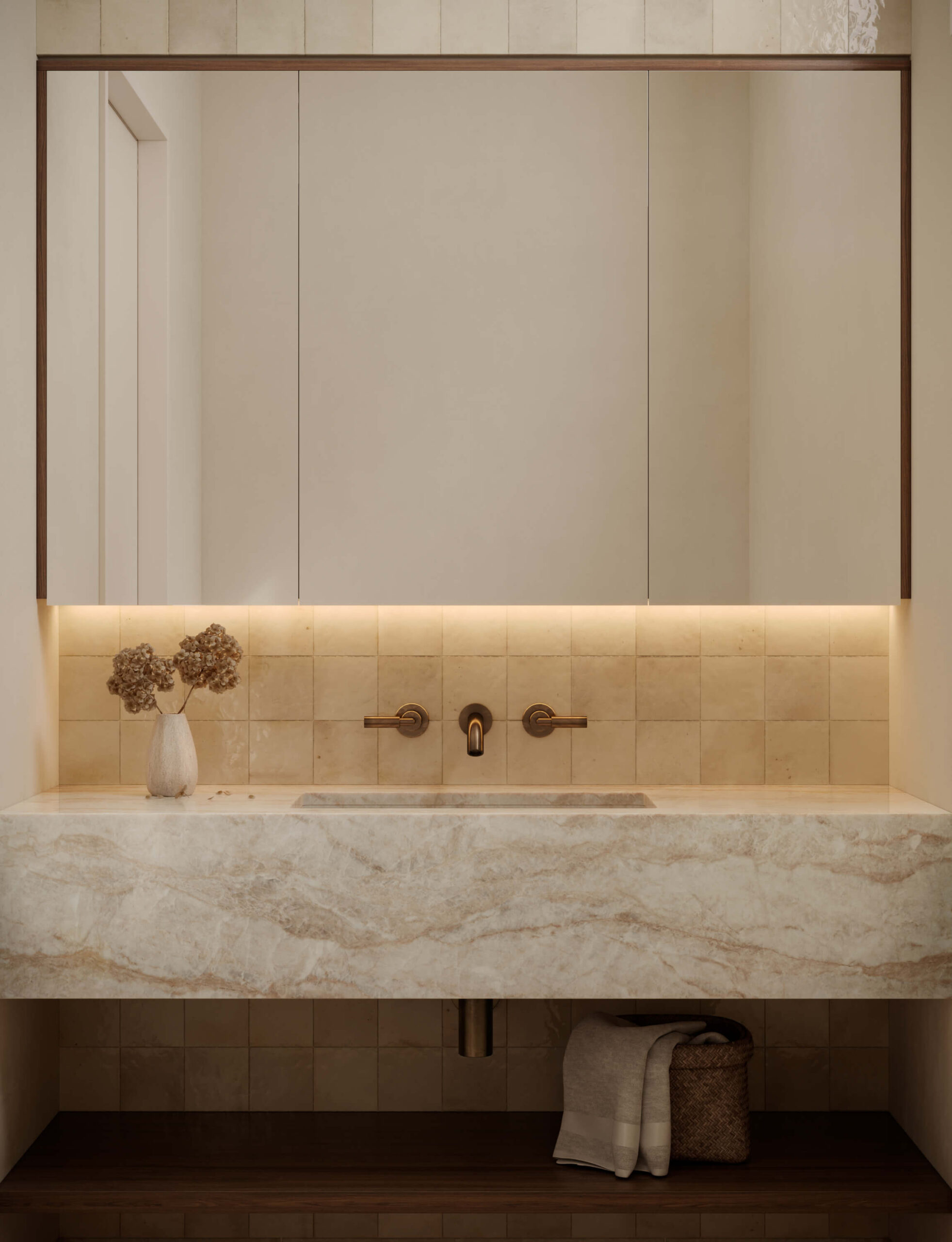Remuera Residence
In collaboration with the talented Nick Rowe Architecture, we’re excited to be crafting the interiors for a new, multi-story home overlooking Waiatarua Reserve in Remuera with construction commencing in 2024.
For a family of culinary enthusiasts, we’ve designed a highly bespoke and elegant kitchen that effortlessly serves as both a primary residence and a professional bakery for the homeowner’s future business. Every detail was carefully considered to ensure the kitchen feels residential while meeting professional demands. Behind full-height folding doors, the kitchen transforms to reveal a suite of commercial bakery appliances.
Behind the homeowners’ love of food is their love for sharing with others and making people smile. The three-metre central island is designed for entertaining, encouraging friends and family to congregate around good food and drink, while seamlessly transitioning into a spacious prep zone for group baking sessions.
Ambiance is a priority for our clients. They want their home to feel airy and bright for daily living but were naturally drawn to rich colours, sophisticated detailing and elegant mood lighting. To balance these characteristics, we’ve paired soft-white walls and light oak flooring with rich walnut cabinetry. The polished taj mahal stone benchtop enhances the natural daylight, while aged brass accents subtly catch the light.
Inspired by the client’s impressive collection of fine wines, spirits and glassware, we decided the best way to incorporate mood lighting was through an illuminated glassware cabinet paired with a feature wall light which we imagine will glow late into the evenings.
Overall the space feels tranquil, transformative and inviting for this thoughtful and ambitious family.





